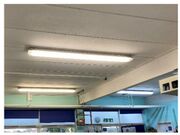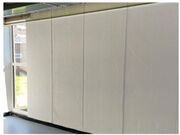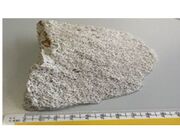Difference between revisions of "Reinforced autoclaved aerated concrete"
Jump to navigation
Jump to search
| Line 1: | Line 1: | ||
| + | [[File:RAAC interior ceiling.jpg|thumb|RAAC ceiling Panels<br>Department of Education (UK) report: [https://community.culturalheritage.org/HigherLogic/System/DownloadDocumentFile.ashx?DocumentFileKey=790694ad-3963-4926-86ea-f4821752715f RAAC Guide]]] | ||
| + | [[File:RAAC interior wall.jpg|thumb|RAAC wsll panels <br>Department of Education (UK) report: [https://community.culturalheritage.org/HigherLogic/System/DownloadDocumentFile.ashx?DocumentFileKey=790694ad-3963-4926-86ea-f4821752715f RAAC Guide]]] | ||
| + | [[File:RAAC concrete fragment.jpg|thumb|RAAC fragment<br>Department of Education (UK) report: [https://community.culturalheritage.org/HigherLogic/System/DownloadDocumentFile.ashx?DocumentFileKey=790694ad-3963-4926-86ea-f4821752715f RAAC Guide]]] | ||
==Description== | ==Description== | ||
A lightweight, ‘bubbly’ form of concrete commonly used in construction between the 1950s and mid-1990s. Reinforced Autoclaved Aerated Concrete (RAAC) was predominantly found as precast panels in roofs (commonly flat roofs, sometimes pitched) and occasionally in floors and walls. RAAC panels are light-grey or white in appearance, the underside of the panels will appear smooth. The inside of the planks will appear bubbly, often described as looking like an Aero bar. Unlike traditional concrete, there will not be visible stones (aggregate) in the panels. The panels have distinctive V-shaped grooves at at the connection points (every 600 mm). | A lightweight, ‘bubbly’ form of concrete commonly used in construction between the 1950s and mid-1990s. Reinforced Autoclaved Aerated Concrete (RAAC) was predominantly found as precast panels in roofs (commonly flat roofs, sometimes pitched) and occasionally in floors and walls. RAAC panels are light-grey or white in appearance, the underside of the panels will appear smooth. The inside of the planks will appear bubbly, often described as looking like an Aero bar. Unlike traditional concrete, there will not be visible stones (aggregate) in the panels. The panels have distinctive V-shaped grooves at at the connection points (every 600 mm). | ||
Revision as of 08:06, 6 September 2023
Description
A lightweight, ‘bubbly’ form of concrete commonly used in construction between the 1950s and mid-1990s. Reinforced Autoclaved Aerated Concrete (RAAC) was predominantly found as precast panels in roofs (commonly flat roofs, sometimes pitched) and occasionally in floors and walls. RAAC panels are light-grey or white in appearance, the underside of the panels will appear smooth. The inside of the planks will appear bubbly, often described as looking like an Aero bar. Unlike traditional concrete, there will not be visible stones (aggregate) in the panels. The panels have distinctive V-shaped grooves at at the connection points (every 600 mm).
Synonyms and Related Terms
RAAC
Applications
Working Properties
Risks
- Failure
Physical and Chemical Properties
Forms and Sizes
- Typically 600 mm wide panels
Resources and Citations
- Conservation Distlist: RAAC concrete thread Accessed August 2023
- Department of Education (UK): RAAC: Government Identification guide


